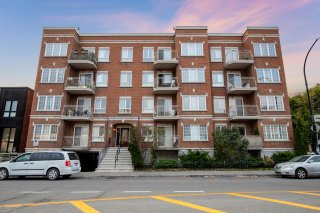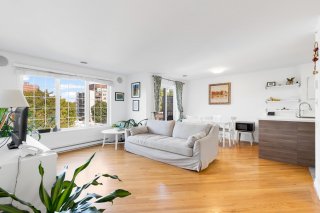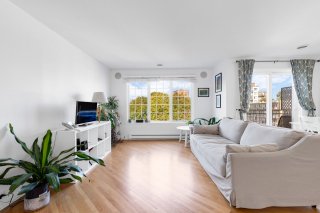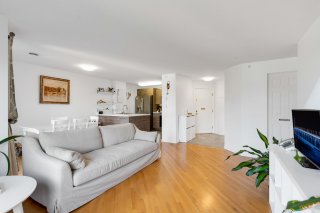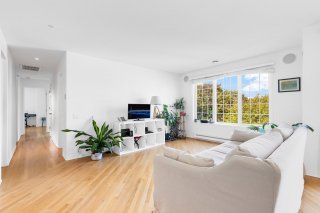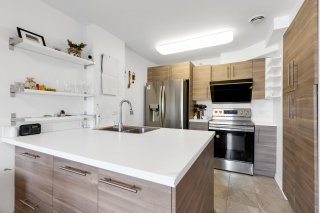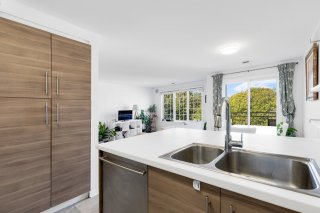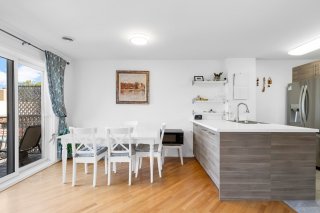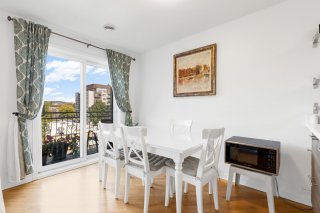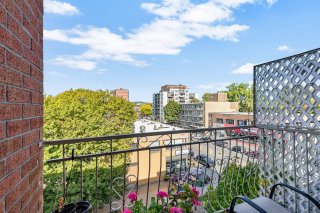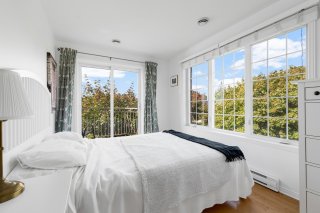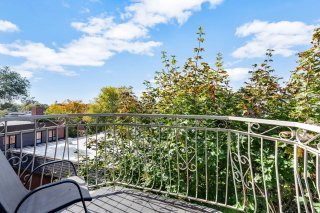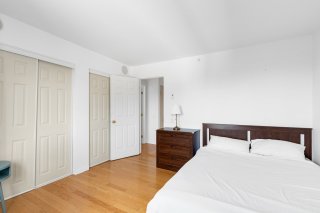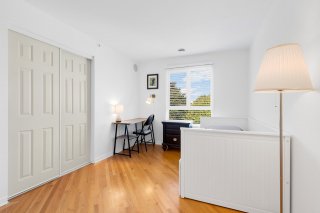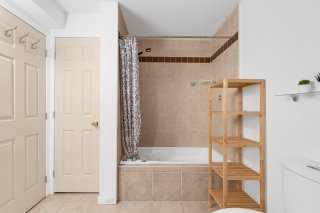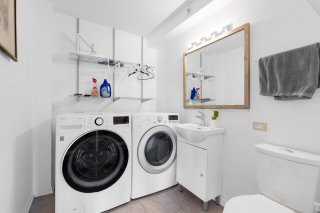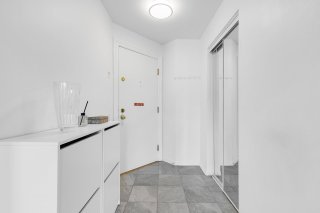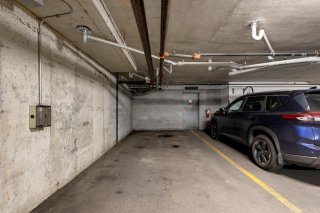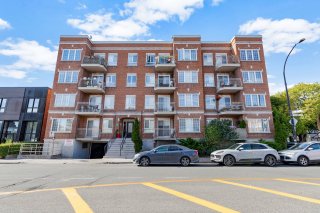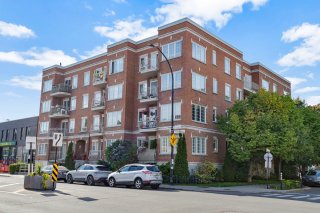6455 Av. Somerled #403
Montréal (Côte-des-Neiges/Notre-Dame-de-Grâce), Montréal H4V1S6
Apartment | MLS: 12519484
$549,000
Description
Bright 3-bedroom condo with open-concept living, abundant natural light, and hardwood floors throughout. Modern kitchen with island, wood-look cabinetry, subway tile backsplash, and ample storage. Primary bedroom with balcony access, plus two additional spacious bedrooms. Main bathroom with tub/shower combo, powder room with laundry. Includes indoor parking and storage. Prime NDG location: steps to bus lines, shops, schools, parks, and easy highway access. Perfect for families or professionals seeking turnkey, stylish living.
Bright and spacious 3-bedroom condo with modern
open-concept living
Thoughtfully designed for comfort, style, and entertaining
Abundant natural light throughout, with warm hardwood
floors and large windows
Private balconies offers outdoor space for relaxation or al
fresco dining
Ideal for families, professionals, or anyone seeking
turnkey living
Contemporary building with elevator, indoor garage parking,
intercom, sprinklers, and smoke detector system
Unit located on the fourth floor
Includes indoor parking, storage locker, and wall-mounted
air conditioner
Main living area seamlessly integrates living, dining, and
kitchen spaces
Open-concept layout with gleaming hardwood floors and
expansive windows
Dining area opens to a private balcony, perfect for
entertaining or enjoying quiet mornings
Living area offers abundant natural light and picturesque
views of leafy surroundings
Bright and highly functional kitchen designed for modern
living
Generous island with double-basin stainless steel sink and
plenty of preparation space
Wood-look cabinetry, open shelving, and crisp white
countertops create a clean, stylish aesthetic
Classic subway tile backsplash, modern flush-mount
lighting, and ample storage make this kitchen both
functional and beautiful
Primary bedroom is a serene retreat with warm hardwood
floors, stunning views, and direct balcony access
Two additional bedrooms offer excellent natural light,
spacious closets, and hardwood floors
Main bathroom features a bathtub/shower combination, modern
vanity with integrated sink, and stacked storage
Powder room with laundry adds convenience for everyday
living
Prime NDG location with excellent amenities and connectivity
Steps from bus lines (including 420 express to downtown),
grocery stores, restaurants, daycare, schools, and arenas
Close to Concordia Loyola Campus and just minutes to major
highways (20 & 15) and Mercier Bridge
Nearby parks, bike paths, recreation centers, and libraries
make this perfect for families and professionals seeking an
active lifestyle
This exceptional condo offers modern comfort, effortless
style, and a vibrant community--ready to move in and enjoy
today!
Inclusions : Refrigerator, stove, fan, dishwasher, washer
Location
Room Details
| Room | Dimensions | Level | Flooring |
|---|---|---|---|
| Living room | 11.4 x 16.1 P | 4th Floor | Wood |
| Kitchen | 10.2 x 8.2 P | 4th Floor | Ceramic tiles |
| Dining room | 9.11 x 7.10 P | 4th Floor | Wood |
| Primary bedroom | 10.3 x 13.2 P | 4th Floor | Wood |
| Bathroom | 7.10 x 10.3 P | 4th Floor | Ceramic tiles |
| Bedroom | 9.3 x 11.11 P | 4th Floor | Wood |
| Bedroom | 12.1 x 11.11 P | 4th Floor | Wood |
| Washroom | 7.10 x 5.11 P | 4th Floor | Ceramic tiles |
Characteristics
| Proximity | Bicycle path, Daycare centre, Elementary school, High school, Highway, Hospital, Park - green area, Public transport, University |
|---|---|
| Heating system | Electric baseboard units |
| Heating energy | Electricity |
| Easy access | Elevator |
| Equipment available | Entry phone, Private balcony, Wall-mounted air conditioning |
| Mobility impared accessible | Exterior access ramp |
| Parking | Garage |
| Sewage system | Municipal sewer |
| Water supply | Municipality |
| Zoning | Residential |

